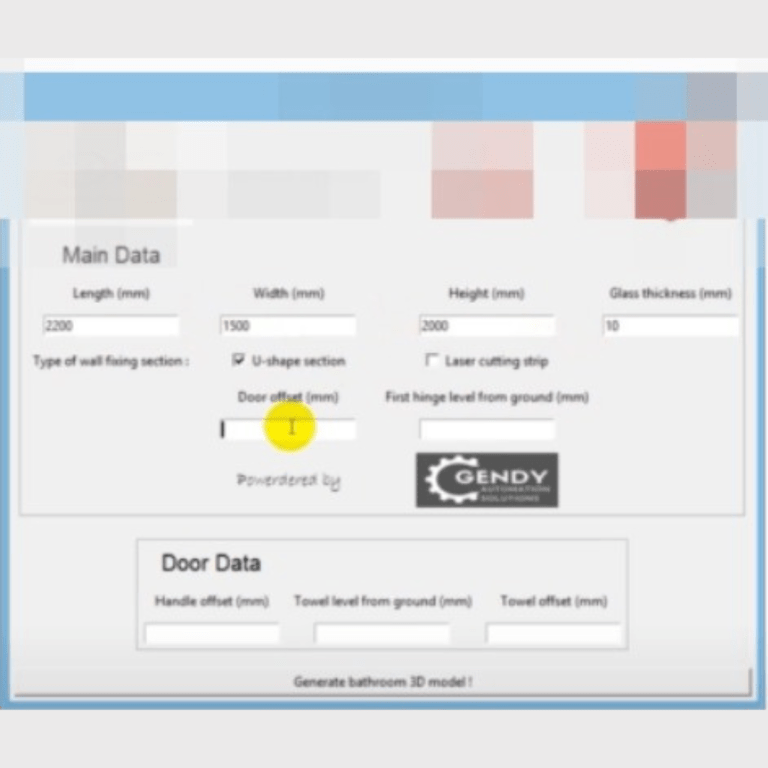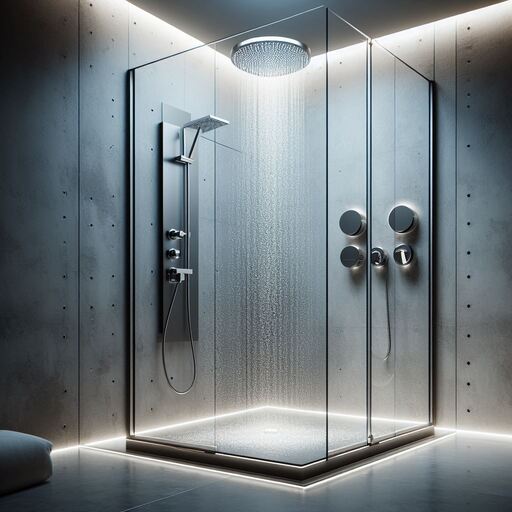l-shape shower ROOM
SHOWER ROOM
l-shape shower ROOM
Revolutionary software designed to simplify the process of drawing shower rooms with unparalleled ease and accuracy.
Gone are the days of manual drafting and tedious calculations.
Shower Room Pro uses the power of cutting-edge technology to automate the design process, allowing engineers and architects to create complex shower Room layouts or modify designs with precision and error in a fraction of the time.




Demo
0
- one user subscribe
- No customised
- 3 Days
1- The files that are output are 3D drawings of all parts assembled
2- Each part separately if you need CNC
3- Files for laser cutter
4- BOM Excel file
year quarter
3
- Two user subscribe
- No customised
- One week trial
1- The files that are output are 3D drawings of all parts assembled
2- Each part separately if you need CNC
3- Files for laser cutter
4- BOM Excel file
midterm
6
- Four user subscribe
- Two customised
- Two week trial
1- The files that are output are 3D drawings of all parts assembled
2- Each part separately if you need CNC
3- Files for laser cutter
4- BOM Excel file
One year
12
- six user subscribe
- Six customised
- One month trial
1- The files that are output are 3D drawings of all parts assembled
2- Each part separately if you need CNC
3- Files for laser cutter
4- BOM Excel file